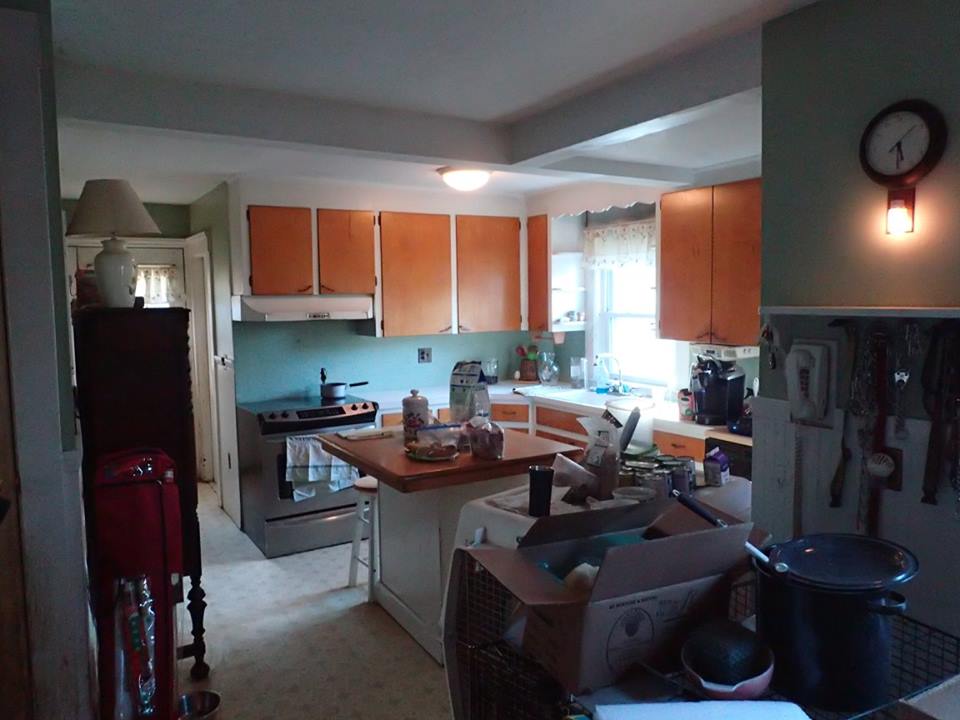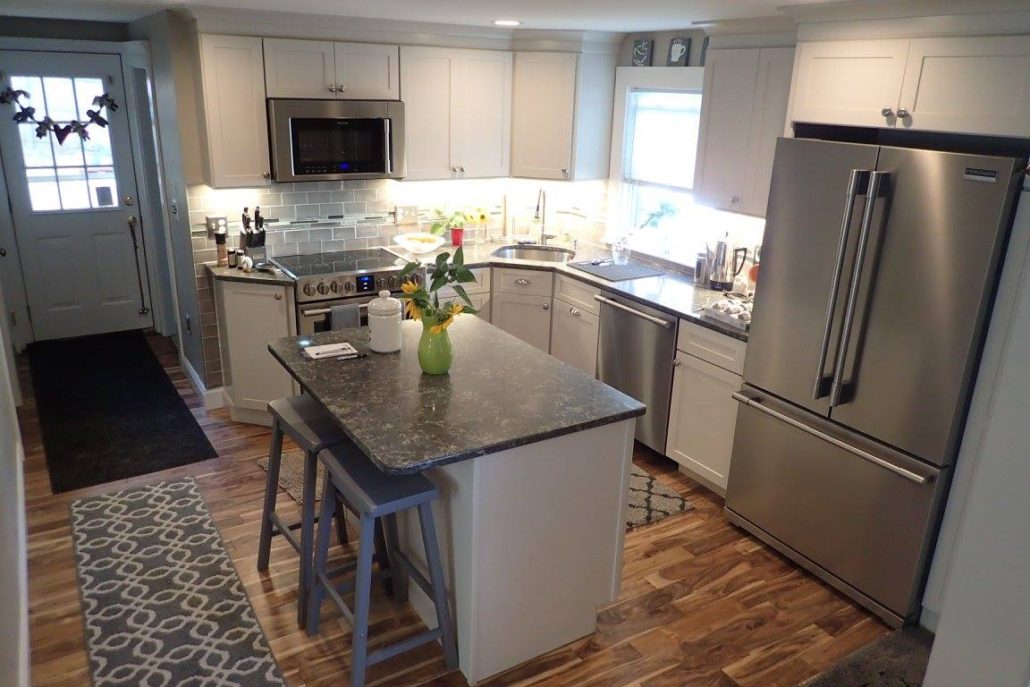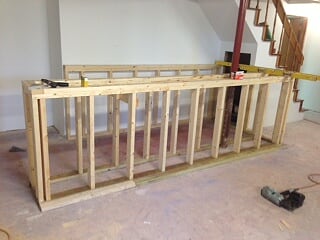Open vs Closed Floor Plan: What’s the Right Choice for You?
Floor plans are one of the most important parts of any construction and renovation process, which means you really have to take your time weighing the options. An open floor plan makes use of large, open spaces and minimizes small, enclosed rooms. A closed floor plan will have each room separated from the others by hallways and doors. Snell Construction has put together some information on each of these floor plans to hopefully help make your decision a little bit easier.
An open floor plan will make spaces appear larger. They are great for smaller homes to make them feel more open and inviting, and will allow for plenty of natural light that will illuminate your home. Open floor plans create more room for guests and make it easy to entertain a large number of people. You can prepare appetizers in the kitchen while still being able to socialize with the guests that are sitting in the living room. With minimal walls, there is also room for plenty of additional seating.
Closed floor plans mean privacy, privacy and more privacy. Lots of walls and doors are good for when you need time for yourself. You will have more opportunity to create a specific, customized purpose for each room (office, small gym, kids’ playroom…). If you have children, it will be easier to keep your home looking clean because messy items can be contained in one room of the house behind a closed door. Closed floor plans can also help make your house feel more cozy and will definitely allow your house to be more quiet as closed floor plan homes have better sound control.
In the end, the final decision is up to you and what fits your needs. Most homes today actually contain a combination of both open and closed floor plans. Either way, your home will be comfortable, gorgeous and amazing when you work with us here at Snell Construction!





